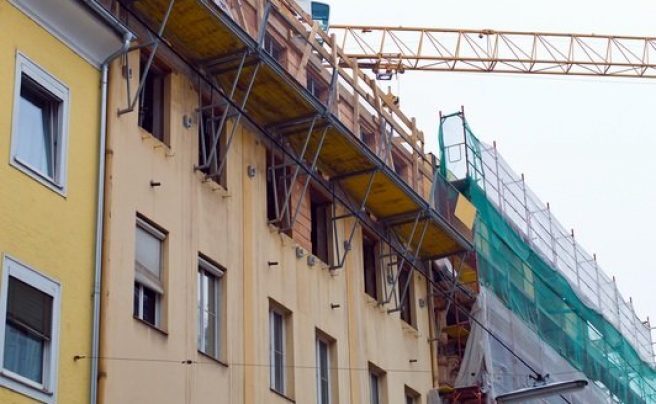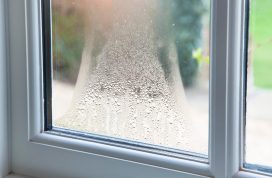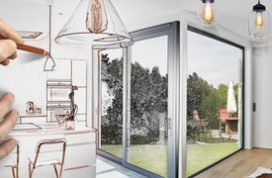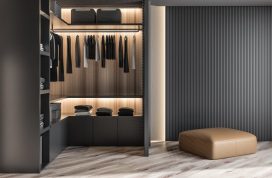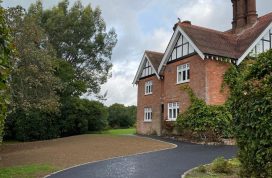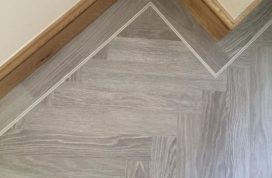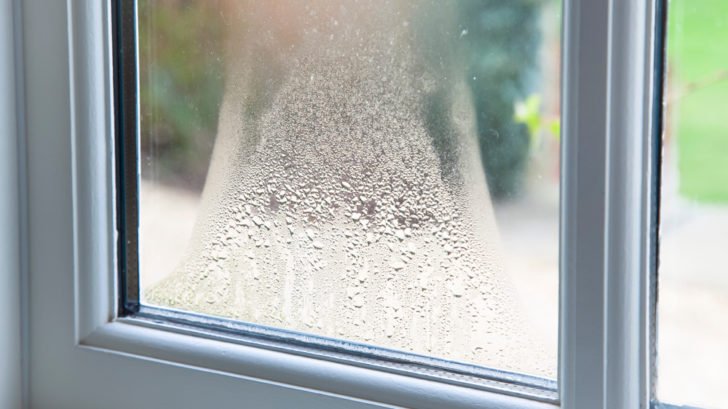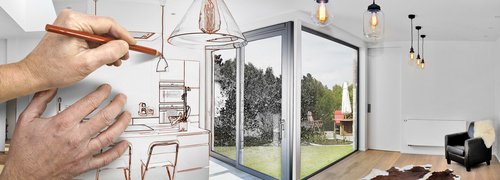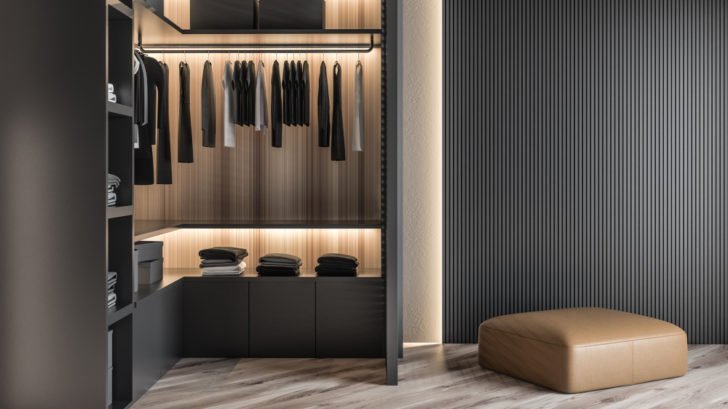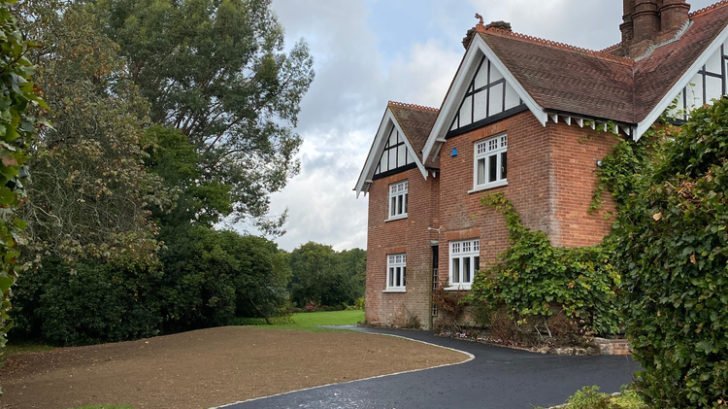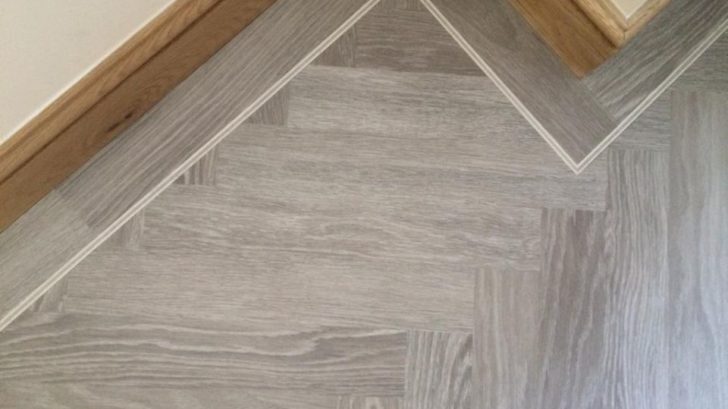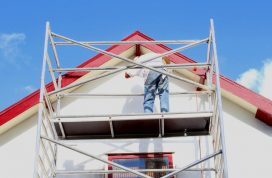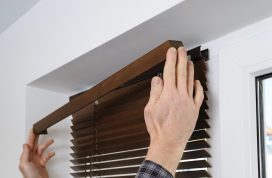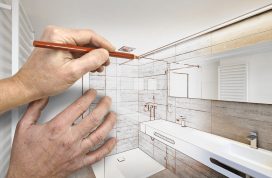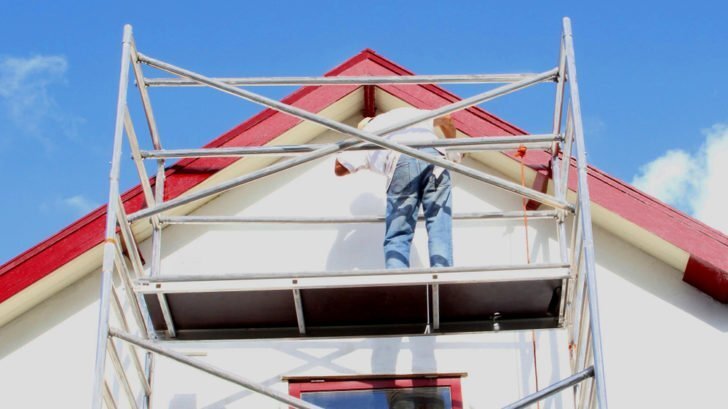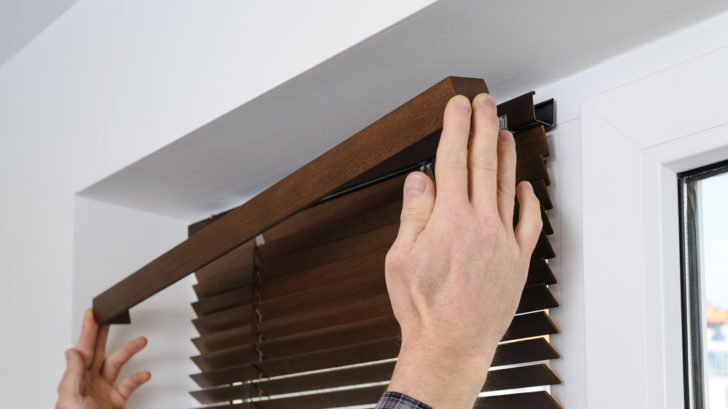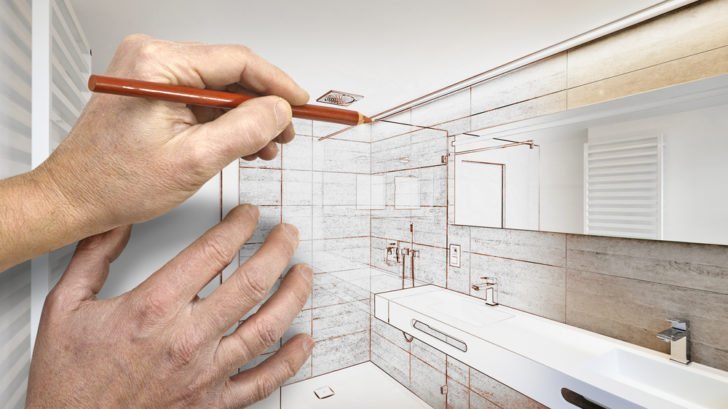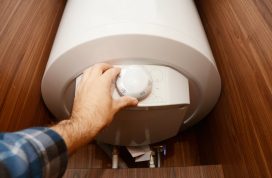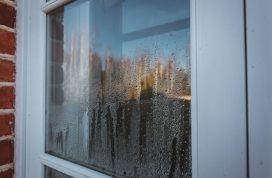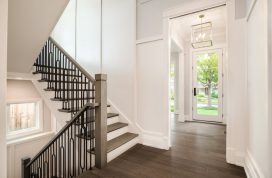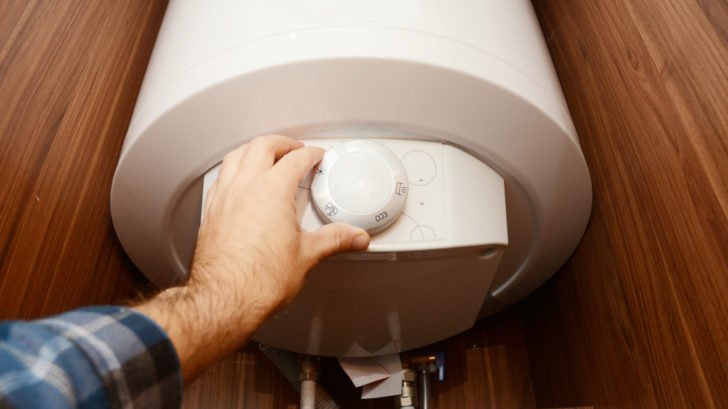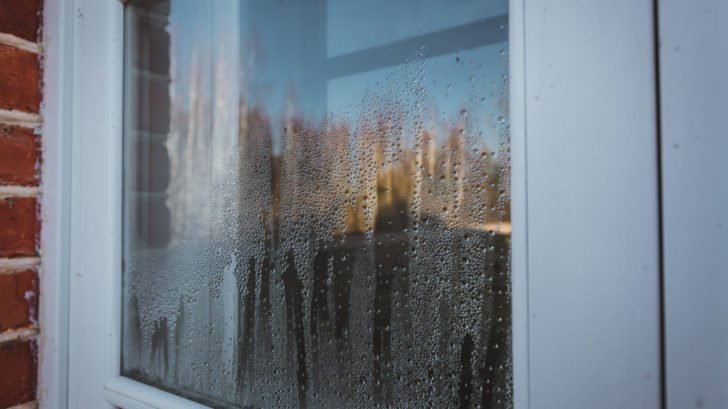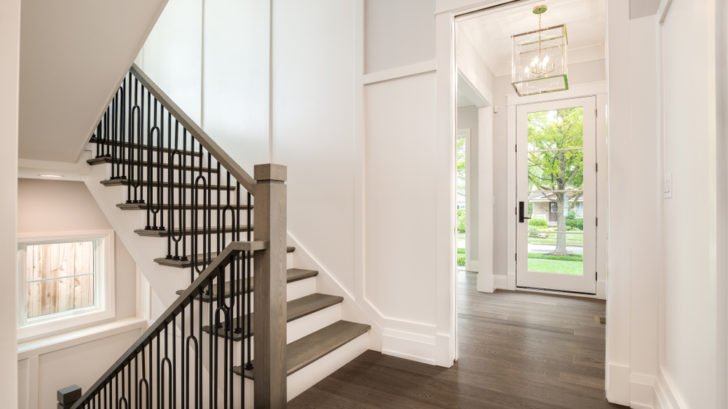A loft conversion can increase the size and value of your home, but how much will it cost? Get the average costs and prices in the UK and London with our loft conversion cost and price guide.
How much does a Loft Conversion cost?
Average cost in UK: £30k
Get local prices
£12k
LOW COST
£35k
HIGH COST
£30k
AVG COST
The average cost for a Loft Conversion is £30000. You are likely to spend between £12000 and £35000 total. Exact price may vary depending on your area and project details.
Next Step: Find out exactly how much your project will cost.
How much does a Loft Conversion cost?
Average cost in UK: £30k
Get local prices
£12k
LOW COST
£35k
HIGH COST
£30k
AVG COST
The average cost for a Loft Conversion is £30000. You are likely to spend between £12000 and £35000 total. Exact price may vary depending on your area and project details.
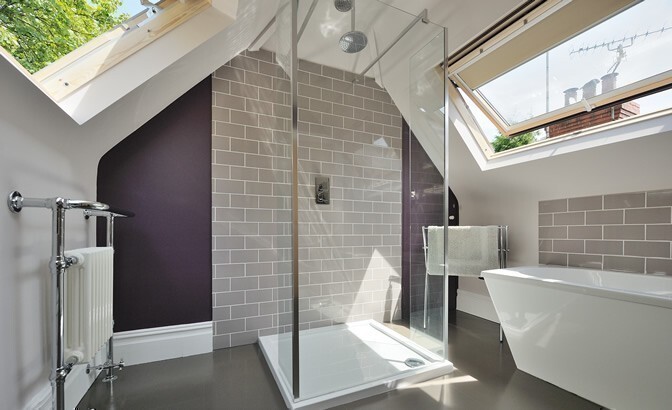
Loft Conversion Costs and Prices in the United Kingdom
A loft conversion can increase the size and value of your home, but how much will it cost? Get the average costs and prices in the UK and London with our loft conversion cost and price guide.
Converting your loft is a relatively cheap and easy way to increase the size and value of your property – but how much does a loft conversion cost? Find out the average price of a loft conversion in our guide to loft conversion prices in the UK.
Why Convert your Loft?
Loft conversions are one of the most popular home improvement projects in the UK because they:
- Add value A loft conversion can increase the value of your property by as much as 15%, says the Federation of Master Builders and as much as 20% according to Nationwide Building Society.
- Are cost-effective Loft conversions are a cheaper way of expanding the size of your home; in comparison to a full extension or moving home completely, the cost of a loft conversion comes in a lot cheaper.
- Are simple to carry out Loft conversions are pretty simple and relatively hassle-free to carry out – they can usually be completed in a week or two.
- Are extremely versatile – You can use your loft conversion for a variety of purposes; as an extra bedroom and bathroom, as a lounge or additional living area, as an office or even a gym or home cinema.
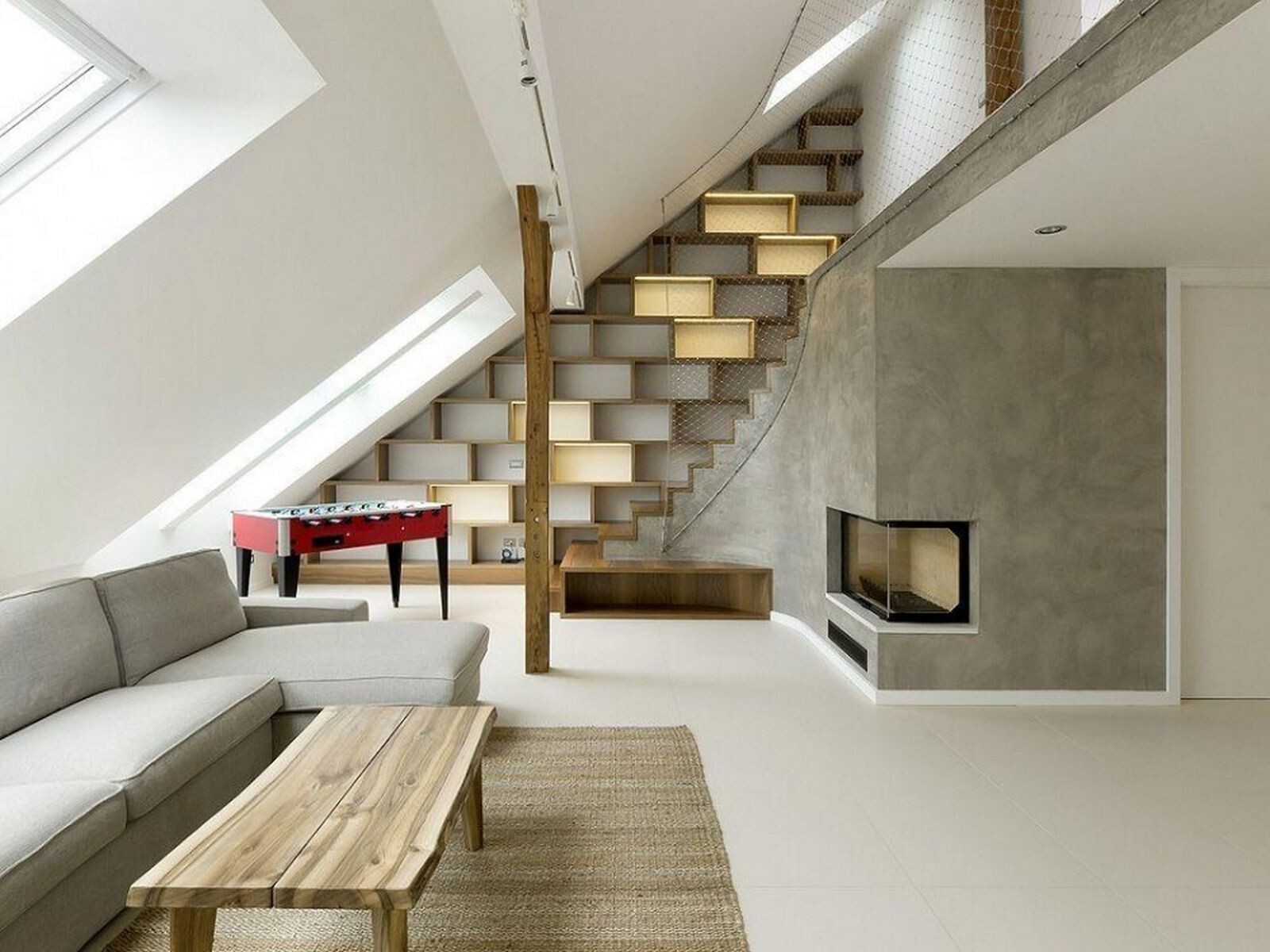
Average Loft Conversion Cost across the UK
Typical loft conversion costs will vary depending on a range of factors, including:
- Where in the country you live
- What size loft you have
- Whether any work is needed to strengthen the loft
- Whether you want to add roof or dormer windows
- Whether you want to install a bathroom and therefore plumbing
- Whether you need to install heating
- How lavishly you want to decorate the loft
Find out more about what influences the price of an attic conversion here.
One of the biggest loft conversion cost factors is location. To illustrate this, below are some average loft conversion prices from across the UK.
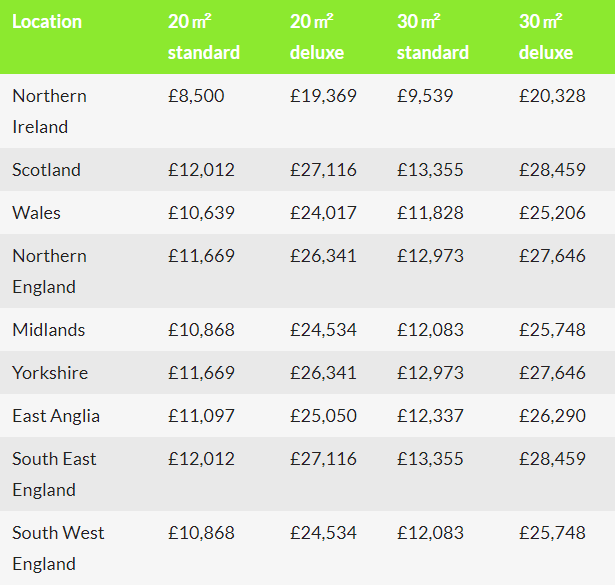
Loft Conversion Costs in London
If you live in London your loft conversion is likely to cost slightly more due to increased labour and material prices in the city. To get an idea of loft conversion cost London, check out the table below.
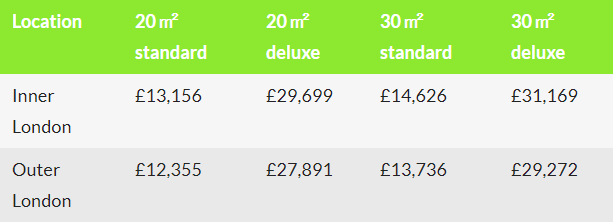
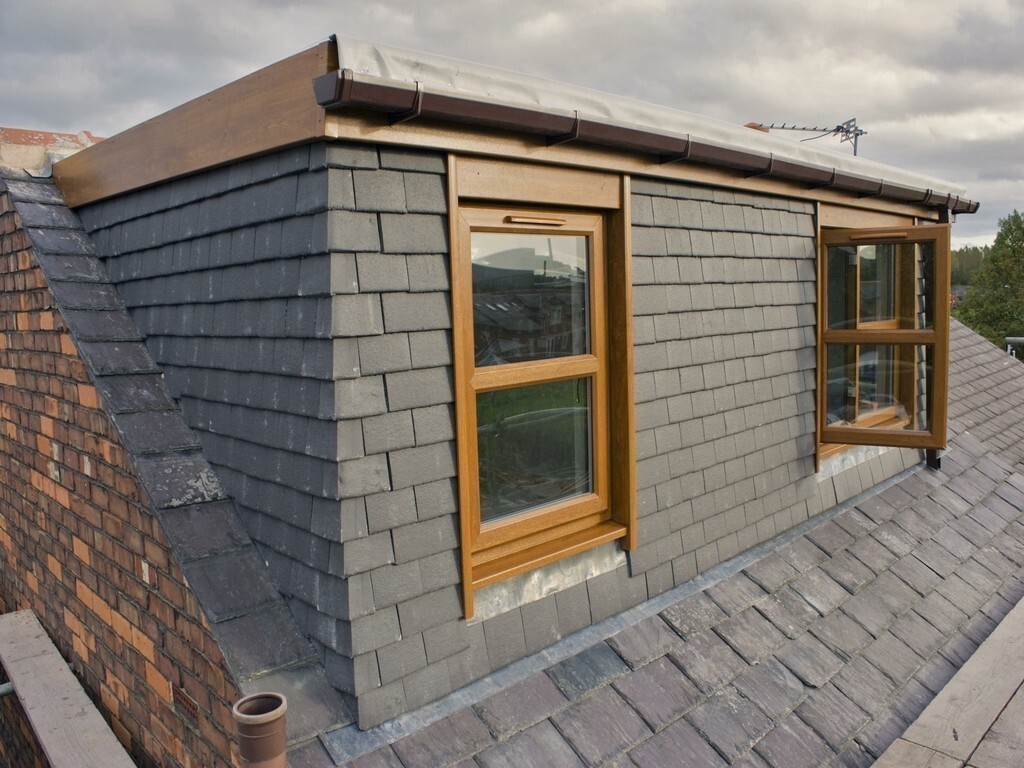
Dormer Loft Conversion Cost
The average cost of a loft conversion will also depend on what type of conversion you choose to have. One of the most popular options is the dormer loft conversion, which extends outwards from the back or side of the roof in a box shape. Dormers are sometimes referred to as kennel or box conversions and provide some additional space in the loft room. Dormer loft conversion prices vary depending on how many dormers you add and what else you do to the loft, but on average:
- Dormer Loft Conversion costs between £19,000 and £30,000
Get more information about dormer loft conversions and how much they cost.
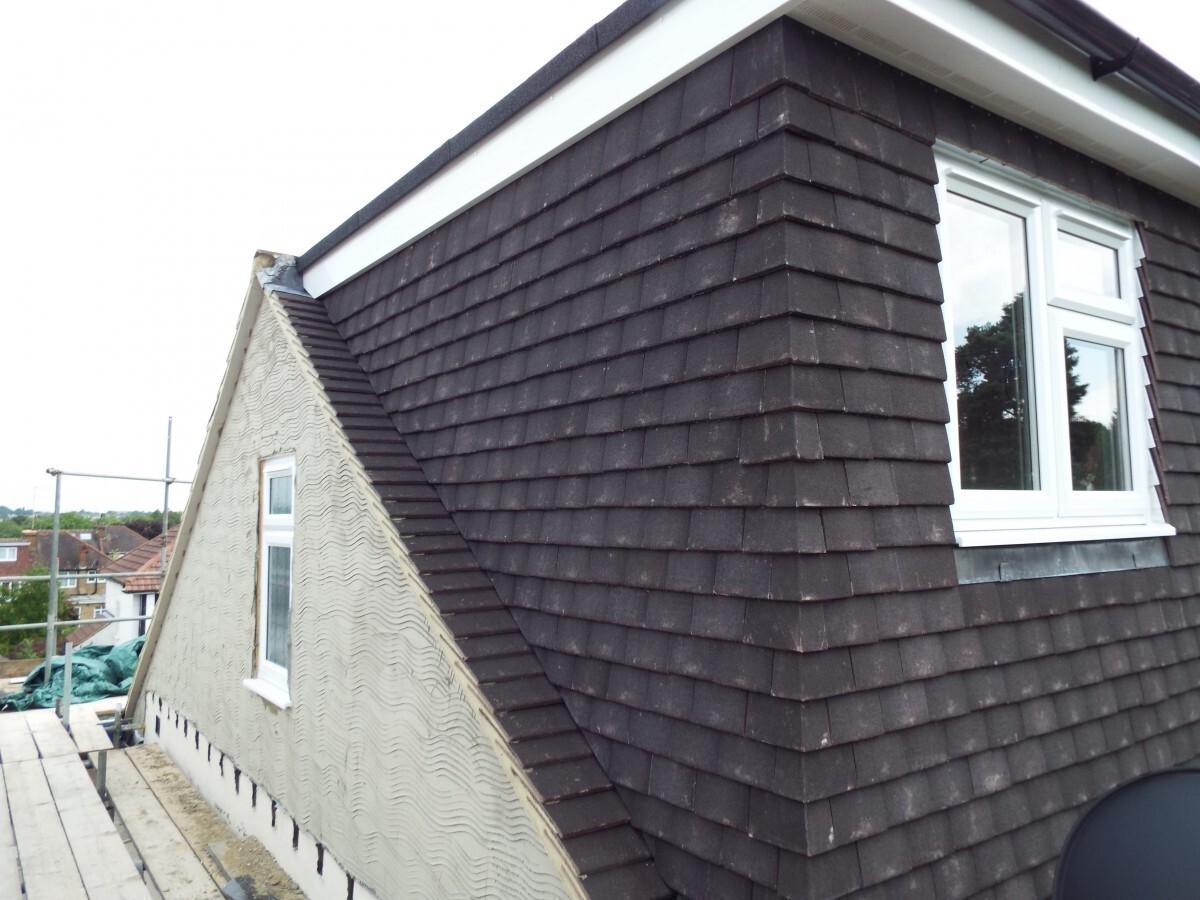
Hip-to-Gable Loft Conversion Cost
Another popular option is to carry out a hip-to-gable loft conversion. This involves converting the hip (sloped) side of the roof into a flat edge which provides additional space inside the loft. The hip-to-gable loft conversion price will also vary depending on what else you have done to the loft, however:
- Hip to Gable Loft Conversion costs between £30,000 and £35,000
Get more hip-to-gable loft conversion advice and prices.
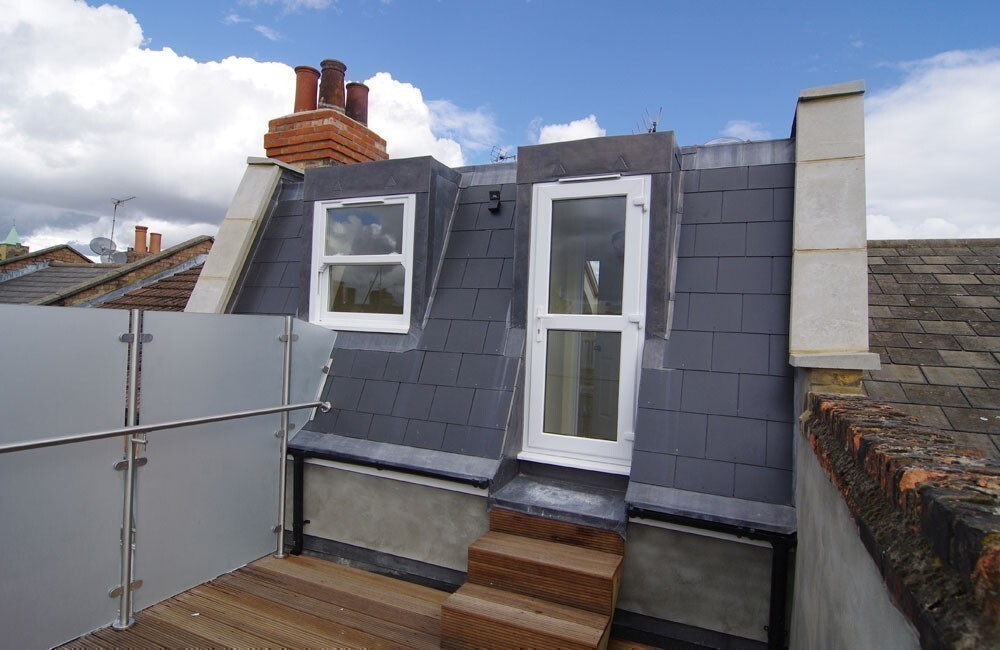
Mansard Loft Conversion Cost
Mansard loft conversions are usually the most pricey options, but they also add maximum space. A mansard conversion involves altering the entire roof slope to around 72 degrees, which means significant structural and building work needs to take place. On average:
- Mansard Loft Conversion costs between £33,000 and £35,000
Find out more about mansard conversions and how much they cost.
Loft Conversion Planning Permission
As with any conversion or extension project, you’ll need to make sure that you don’t need to apply for planning permission when considering a loft conversion. Fortunately, loft conversions, including roof extensions, are classed as permitted developments in the UK, however, this may not apply if you live in:
- A listed building
- An Area of Outstanding National Beauty
- A Conservation Area
- A World Heritage Site
- A National Park
In the above cases, you should consult your local building authority about whether you need planning permission for your loft conversion. In all other cases, you won’t need to apply for planning permission for your loft conversion as long as you meet the following conditions:
- You don’t extend your roof more than 40 cubic meters if you live in a terraced house of 50 cubic meters
- If you live in a semi-detached house, roof extensions should be set back at least 20 cm from the eaves of the roof
- If you’re installing side windows, they must be obscure-glazed and non-opening
- You don’t extend beyond the plane of the existing roof slope if it’s facing a highway
- All materials must be similar to the existing property
- No part of the extension should be higher than the original roof height
- Your loft conversion shouldn’t include any verandas, balconies or raised platforms
If you’re in any doubt about whether you need to apply for planning permission for your loft conversion, consult your local council; a loft conversion company or architect may also be able to offer advice.
DIY Loft Conversion Cost
It is possible to carry out loft conversions yourself to try and save cash. However, you should only attempt this if you have some experience and are absolutely sure you can carry out work safely and in accordance with both building regulations and planning permission guidelines. If your loft is already structurally sound, you have windows fitted and all the necessary electrical work completed and you’re only making cosmetic changes, it is possible to do this yourself. Prices will vary depending on what type of loft conversion you have; here’s a rough DIY loft conversion price guide to give you an idea:
- DIY loft conversion could cost as little as £10,000
Get more advice about DIY loft conversions and information about prices.
The Party Wall Act and Loft Conversions
In addition to planning permission, if your house shares a wall with a neighbouring property under the Party Wall Act 1996 you need to inform your neighbours in writing that work is taking place; they have the right to contest this if they want to. To make sure your loft conversion goes smoothly, it’s best to talk to your neighbours beforehand.
Loft Conversion Building Regulations
All projects undertaken in the UK need to adhere to building regulations. Loft conversions need to comply with the following sections:
- Part A – Structural Safety: this involves making sure that the loft walls, floors and joists are sturdy enough and that there’s sufficient headroom in the loft
- Part B – Fire Safety: you will need to make sure that there’s an escape route in case of fire and that proper smoke alarms are installed
- Part E – Resistance to Sound: there should be adequate sound proofing in your loft conversion
- Part F – Ventilation: there must be adequate air vents and windows to adequately ventilate your loft conversion
- Part L – Conservation of Fuel and Power: the loft will need to be insulated to conserve energy
- Part P – Electrical Safety: any electrics in your loft must be installed by a qualified electrician
- Part G – Sanitation, Hot Water Safety and Water Efficiency: if you’re planning to install an en suite bathroom as part of your loft conversion then you’ll need to make sure plumbing is correctly and safely installed

